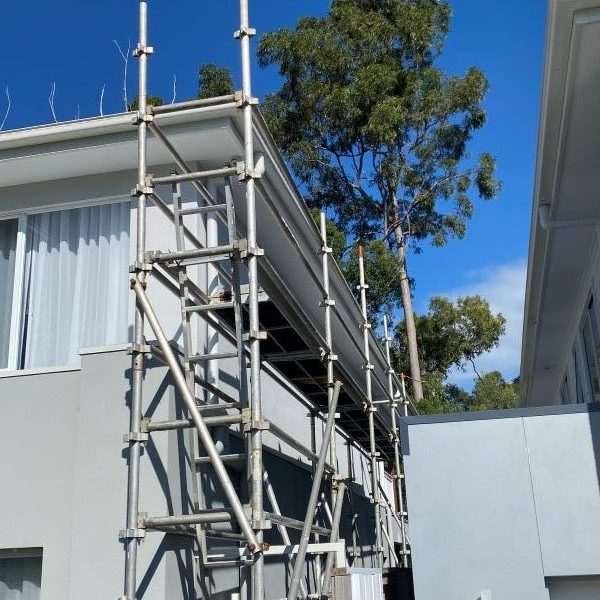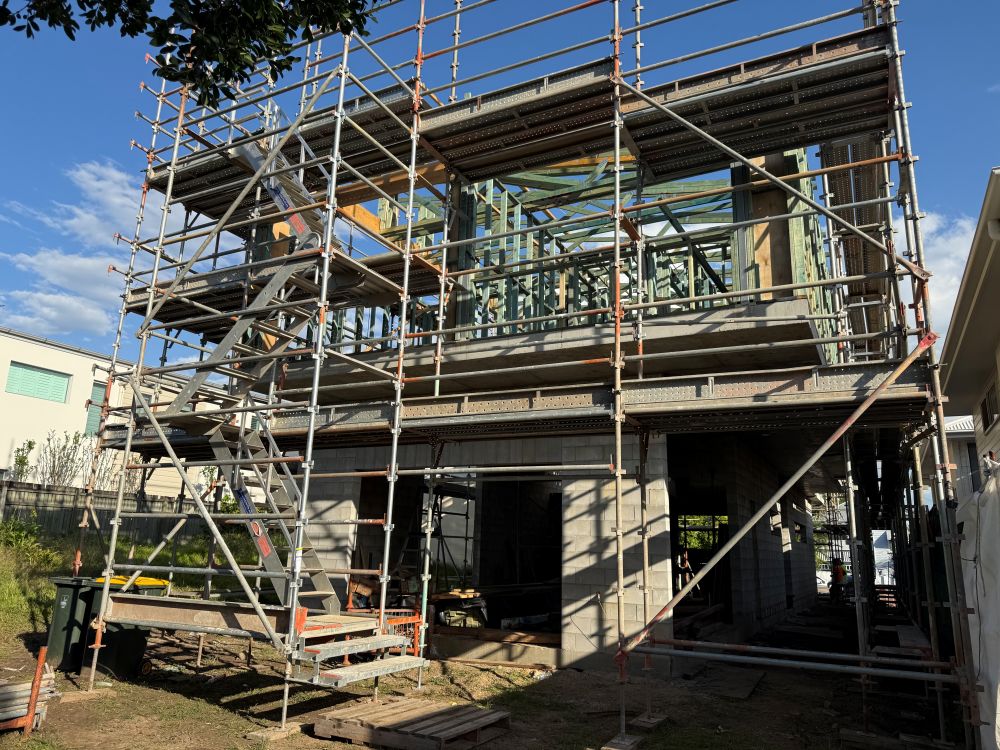Enhancing Scaffold Load Capacity: Essential Guidelines for Ensuring Safety and Compliance in Construction Projects
The concept of scaffold load capacity is critical in the construction industry, as it determines the maximum weight that a scaffold can safely support during various construction activities. This vital consideration includes three primary categories of loads that must be carefully evaluated:
- The weight of the scaffold itself, often referred to as the dead load, which forms the baseline weight of the structure.
- The weight of workers, tools, and materials placed on the scaffold, known as the live load, which varies depending on the activity being undertaken.
- External forces such as wind, rain, or vibrations that can impact the scaffold's stability, classified as environmental load, which must also be factored in.
Grasping the implications of these loads is essential, as they significantly affect the overall stress and integrity of the scaffold during its operational phase. Adhering to these calculations is not merely a recommendation; under Australian law, it is a mandatory requirement designed to guarantee the safety of all personnel involved in construction activities.

Comprehensive Guide to Effectively Using Our Scaffold Load and Height Calculator
While a universal formula may not exist for every scaffold configuration, our scaffold calculator offers a straightforward way to obtain precise estimates by simplifying key variables. This tool is specifically designed for residential builders, homeowners, and scaffold hire professionals who adhere to the guidelines outlined by Australian OHS standards.
Step 1: Identify the Type of Work Being Undertaken
Begin by determining the nature of the work, which may encompass activities such as roof restoration, exterior painting, solar panel installation, cladding, or rendering. Each type of work has different requirements and load considerations.
Step 2: Specify the Number of Workers Involved
For instance, you might enter that two workers will be operating simultaneously on the scaffold platform, which is essential for calculating the total live load accurately.
Step 3: Estimate the Weight of Materials Required
This could involve calculating approximately 120 kg worth of rendering materials or tools that will be used during the project, ensuring all potential weights are accounted for.
Step 4: Enter the Height of the Platform
For example, the height could be set to 4.5 metres above ground level, which is crucial for determining the necessary scaffold design and safety features.
After entering this information, the calculator will provide a recommended scaffold configuration that includes:
- The appropriate duty class (e.g., Light, Medium, or Heavy) based on the estimated loads.
- An assessment of the Safe Working Load (SWL) per bay, helping to understand the maximum permissible weight.
- The recommended scaffold type (e.g., aluminium tower or steel frame) suitable for the project requirements.
- Essential safety features needed, such as guardrails, soleplates, and stabilisers, to enhance stability and safety.
- Compliance requirements related to height, for instance, tie-offs needed for scaffolds exceeding 4 metres in height.
Understanding the Absence of a Universal Load Formula for Scaffolding
Although the scaffold calculator is a valuable tool for generating estimates, scaffolders and engineers do not rely solely on a singular formula due to several important factors:
- Scaffold systems can differ significantly based on materials and design types, such as aluminium, steel, modular, and tube-and-coupler systems.
- The intended use of the scaffold greatly impacts load capacity; for example, painting requires different considerations compared to masonry work.
- Various manufacturers provide differing platform strength and component ratings, leading to potential discrepancies in load calculations.
Industry Standard Approach for Calculating Safe Working Load (SWL)
Professionals frequently refer to the following formula as a foundational reference for estimating:
Safe Working Load (SWL) per bay = (Platform Load Rating × Safety Factor) – Scaffold Component Weight
- A platform rated for a maximum load of 600 kg, which provides a baseline for calculations.
- Applying a 4:1 safety margin: using only 25% of the rating yields a 150 kg safe working load.
- Subtracting the weight of the scaffold structure, which is 100 kg, to determine the net load capacity.
- The resulting usable working load is 50 kg, a conservative estimate that may not reflect actual operational planning.
Given the complexities of real-world conditions, professional scaffolders typically adhere to manufacturer guidelines, engineering tables, and local codes rather than relying solely on this simplified formula.

Proven Best Practices Adopted by Professionals in Scaffold Evaluations
Professional scaffold evaluations generally encompass several critical components to ensure safety and compliance:
- Reviewing manufacturer load data and verified span ratings to ensure accuracy and conformity.
- Calculating the total live, dead, and environmental loads to confirm safety margins are met.
- Ensuring compliance with AS/NZS duty class specifications, which are essential for meeting industry safety standards.
- Obtaining engineering sign-off for any custom or elevated scaffold configurations, which is often a legal necessity.
- Conducting thorough visual and structural inspections before scaffold use to identify any potential hazards or issues.
Adapting Scaffold Practices to Suit Environmental Conditions and Site-Specific Factors
Addressing Wind Exposure in Coastal Queensland
In regions classified under wind zones N3 and N4, the lateral forces impacting scaffolds are considerably heightened. Consequently, scaffolds must be secured at shorter intervals, and additional bracing or shade cloth may be required, especially during high-wind seasons, to maintain structural integrity and stability.
Considerations for Soil and Ground Types
When dealing with unstable or sloped soil conditions, it is crucial to employ soleplates and adjustable base jacks to enhance scaffold stability and safety. Moreover, sites with varying elevations may necessitate the implementation of levelled bay systems to ensure a secure working environment for all personnel.
Regulations for Work Above Four Metres
In Queensland, any platform exceeding four metres in height requires meticulous inspection and certification. A scaffold handover certificate is mandated under the Work Health and Safety Regulation 2011, ensuring adherence to safety standards and regulations.
Key Safety Regulations Essential for Compliance
- Work Health and Safety Regulation 2011 (QLD), which outlines safety standards for construction sites.
- Managing the Risk of Falls at Workplaces (Code of Practice, 2021), providing guidelines to prevent accidents.
- AS/NZS 1576 and AS/NZS 4576 Standards for scaffold safety, ensuring best practices are followed.
- High Risk Work Licence (HRWL) is mandatory for any scaffold setup exceeding four metres, ensuring qualified personnel handle the equipment.
Site supervisors are responsible for conducting regular inspections, particularly after adverse weather events or significant changes to scaffold height or load, to ensure ongoing compliance with all safety regulations.
Informative Case Study: Scaffold Application in Robina
In a recent project located in Gold Coast, a homeowner in Robina required scaffolding to repaint and render a two-storey exterior wall. The working height for this undertaking was established at five metres, with two tradespeople utilising approximately 200 kg of rendering materials and tools throughout the duration of the project.
By employing our scaffold calculator, the suggested configuration was determined as follows:
- Scaffold class: Medium Duty, suitable for the task at hand.
- System type: Steel frame scaffold with timber planks for enhanced durability and safety.
- Additional safety measures: Full edge protection, soleplates to manage soft earth conditions, and wind mesh to mitigate wind exposure.
The scaffold successfully passed all required inspections and adhered to Queensland’s OHS regulations, resulting in no downtime during the project, showcasing the importance of thorough planning and compliance.
Vital Considerations for Scaffold Height and Load Capacity Calculations
Determining the appropriate scaffold height and load capacity should never be approached with guesswork. In residential projects, this detailed process is crucial for guaranteeing safety, effectively managing costs, and achieving compliance with local regulations.
Given the specific requirements applicable to Australian conditions, particularly in southeast Queensland, we strongly recommend obtaining an accurate scaffolding quote and ensuring that all installations are conducted by qualified professionals.
Contact CanDo Scaffolding Hire for Professional Guidance and Services
For additional information regarding our services, please do not hesitate to contact us at 1300 226 336 or send an email to theguys@cando.com.au at your convenience.
We provide a comprehensive range of scaffolding solutions, including void protection platforms and roof edge protection, tailored to meet the requirements of any residential or light commercial construction project.
Understanding Scaffold Load Capacity for Residential Projects
The Article: Scaffold Load Capacity Insights for Residential Projects first appeared on https://writebuff.com
The Article Scaffold Load Capacity for Residential Construction Projects Was Found On https://limitsofstrategy.com

